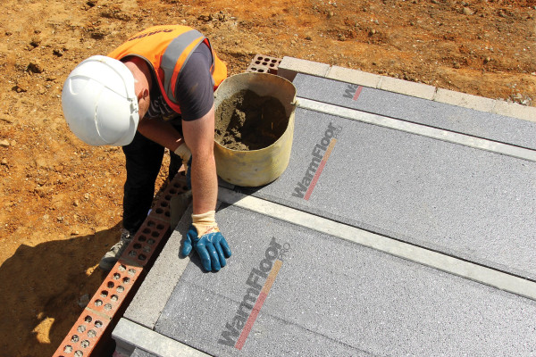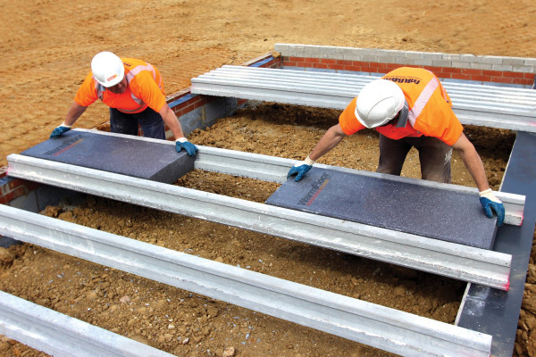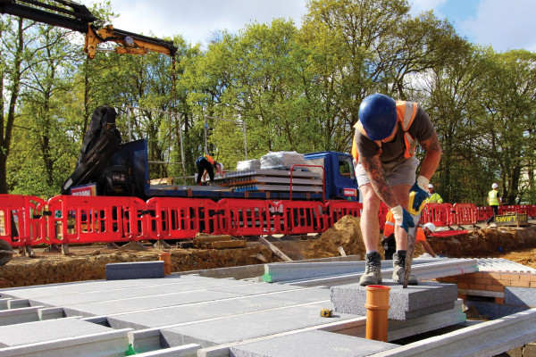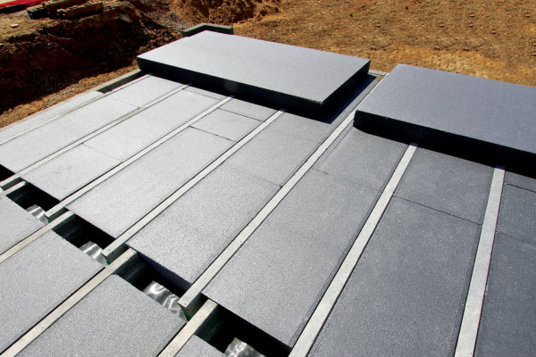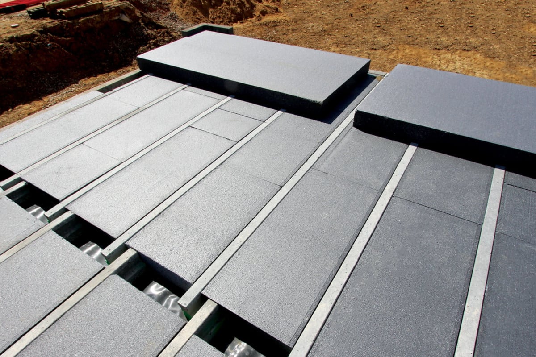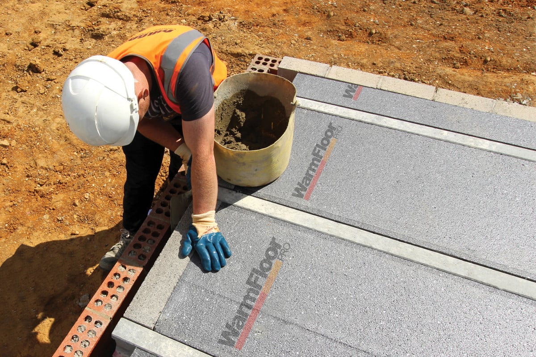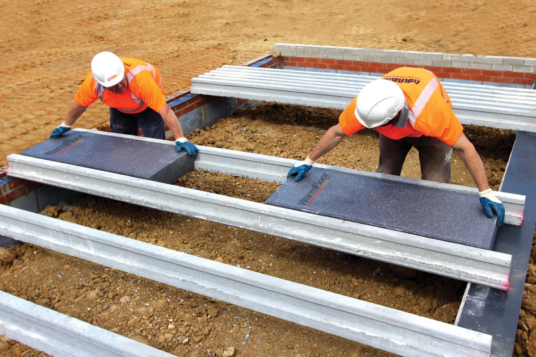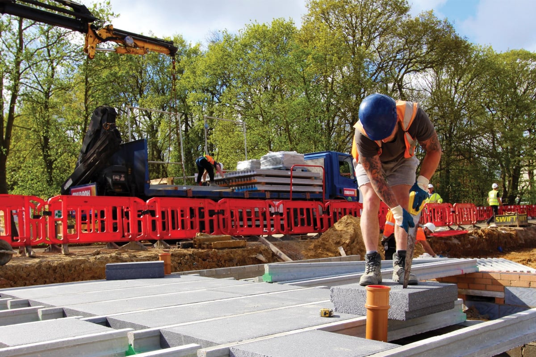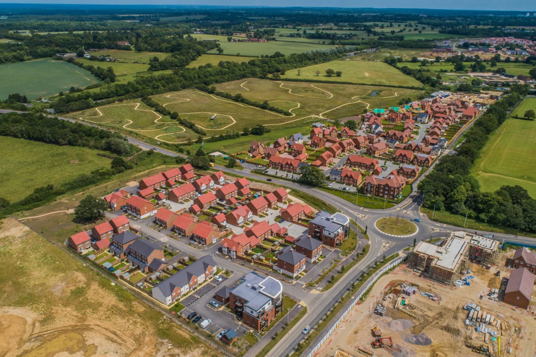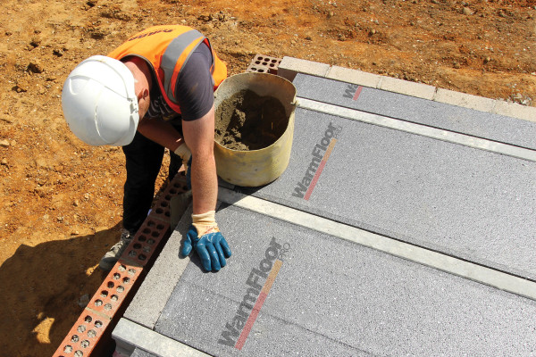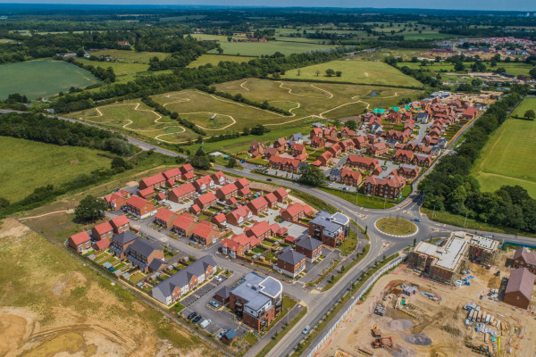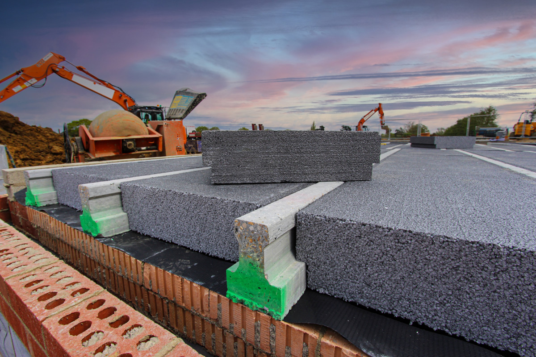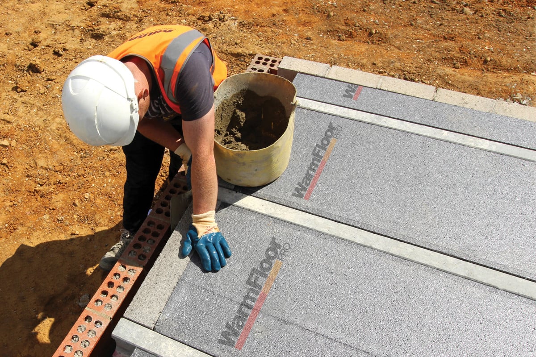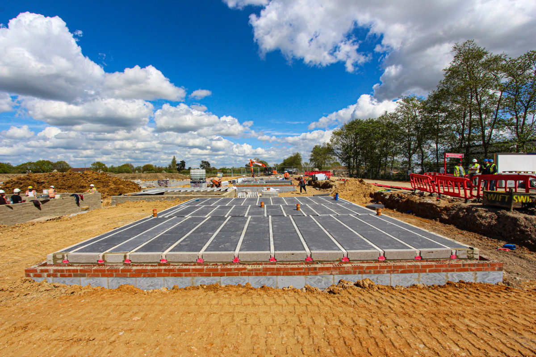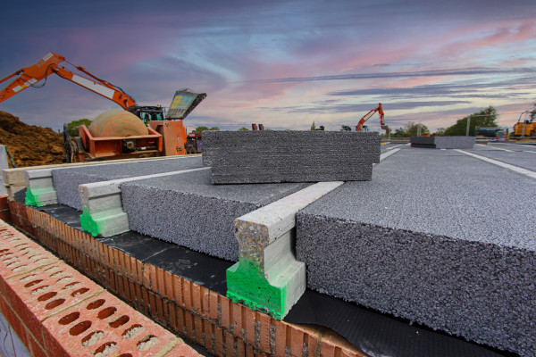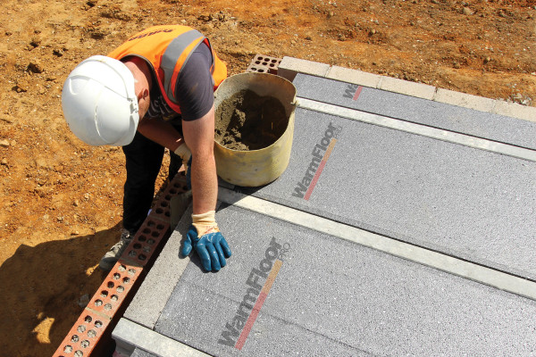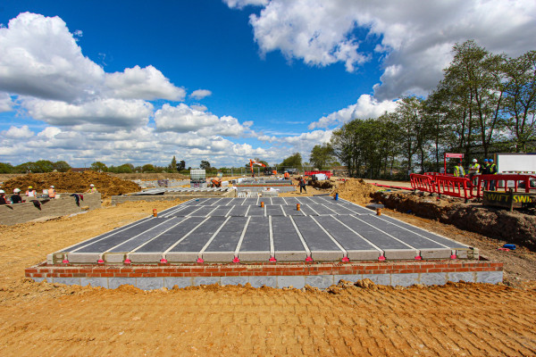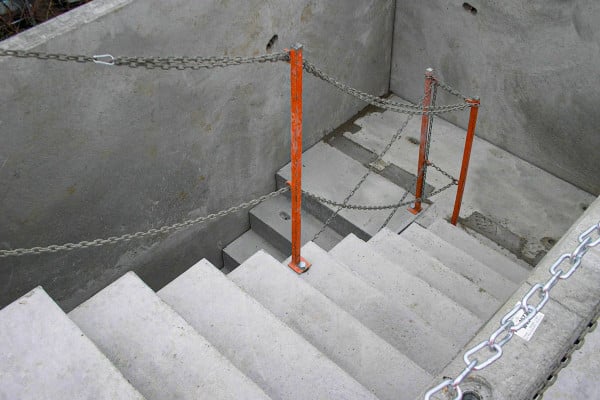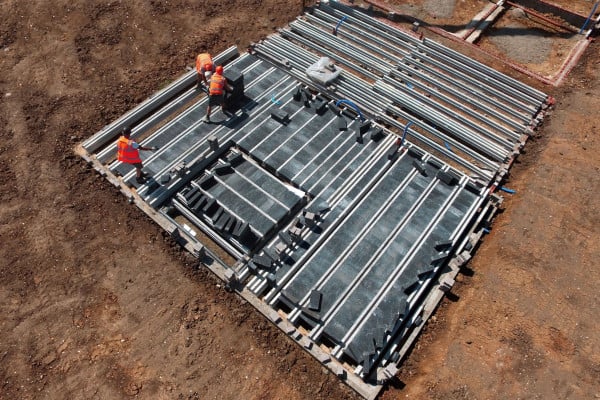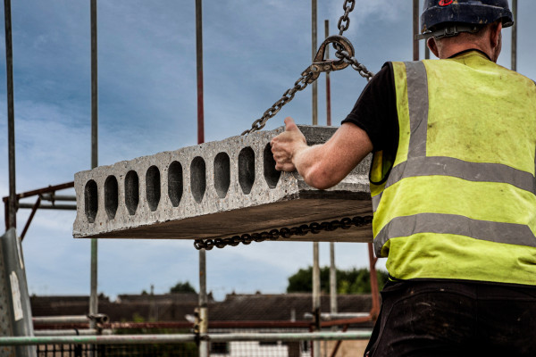WarmFloor Pro thermally insulated concrete floor
With U-Values as low as 0.08W/m2K, WarmFloor Pro offers construction professionals a simple and cost-effective solution to quickly assemble a thermally insulated ground floor. It is a high-quality and sustainable alternative to a standard Beam and Block floor.

Product Breakdown
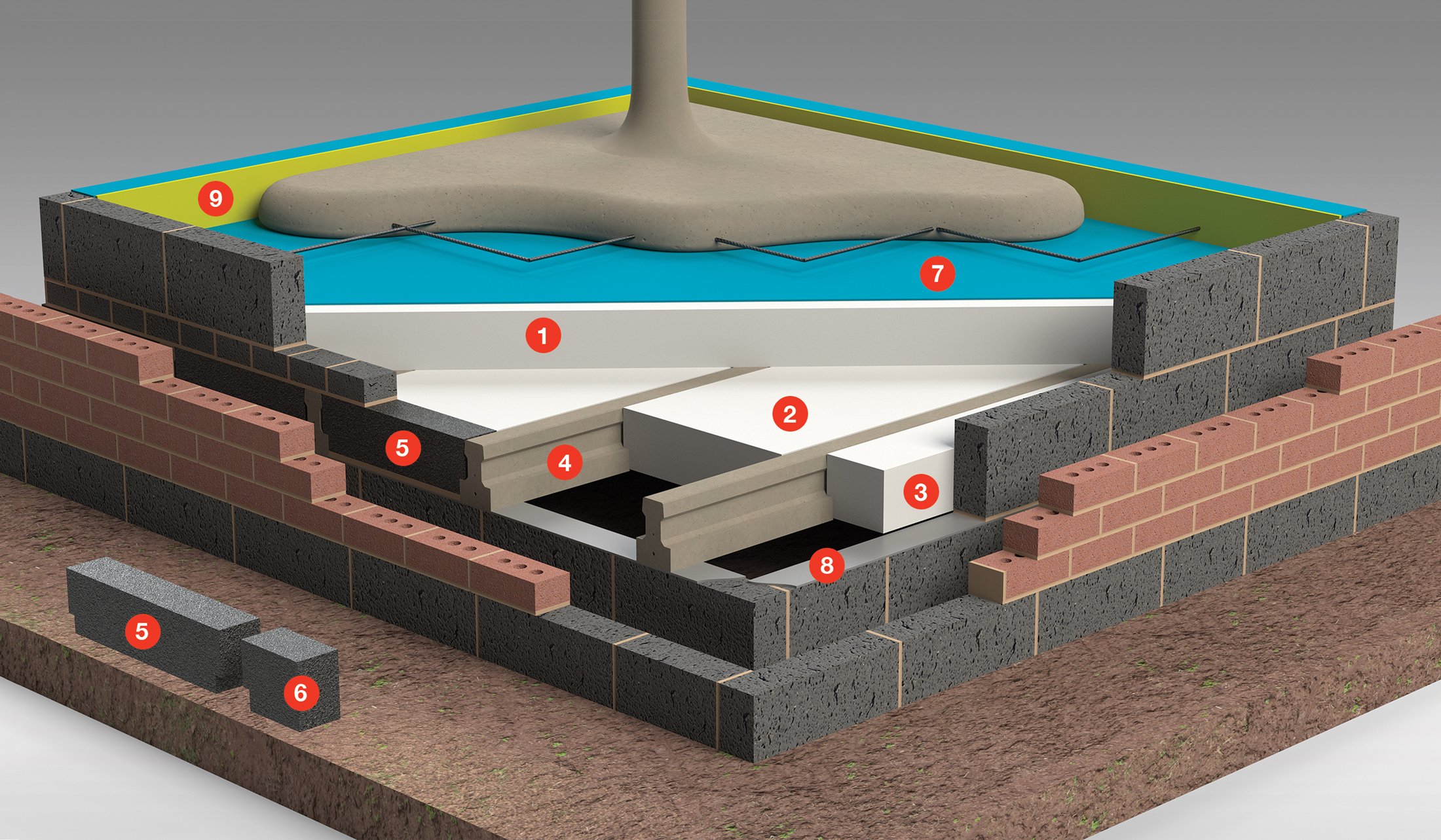
EPS Top Sheet
The EPS top sheet has been designed to separate the concrete screed from the prestressed concrete beams, improving PSI Values, increasing overall thermal performance and isolating the damp proof membrane.
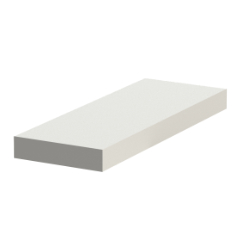
EPS Insulation Module (Infill Panel)
The EPS infill panels are available in both 343mm and 533mm sizes and are designed to replace your standard concrete infill block.
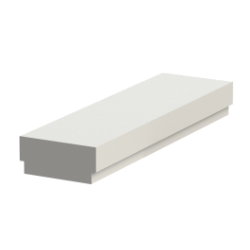
EPS Insulation Module (End Panel)
The EPS end panels are available in both 178mm and 300mm sizes and are designed specifically to fit snugly up against the internal wall.
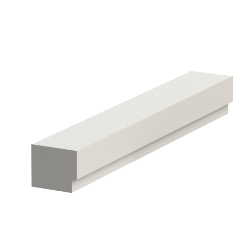
Prestressed Concrete Beam
Milbank Concrete Products manufacture both 155mm and 225mm deep lightweight prestressed concrete beams, suitable for spans up to 6.5m.
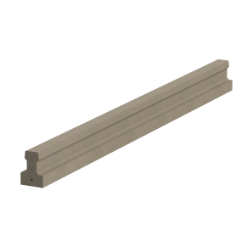
Closure Block
Closure blocks (provided as an optional extra if required) are used to finish the row of EPS insulation infill panels.
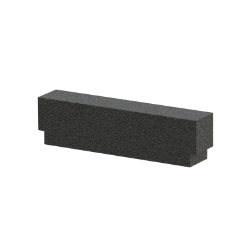
End Block
End blocks (also provided as an optional extra if required) are used to finish the row of EPS insulation end panels.
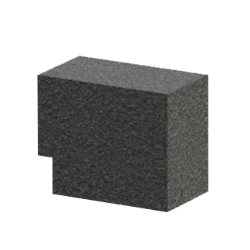
Damp Proof Membrane (Not Included)
The damp proof membrane shown is for guidance purposes only and should be specified from an additional source and installed in accordance with the manufacturer’s instructions.
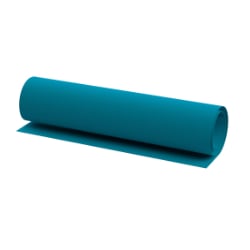
Damp Proof Course (Not Included)
The damp proof course is rolled into place onto the base of the bearing wall before the concrete beams are laid to prevent the spreading of moisture from the ground.
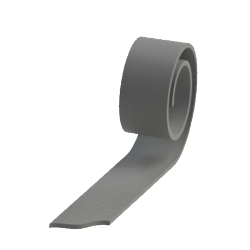
Perimeter Strips (Not Included)
The perimeter strips are installed to line the edge of the floor solution, preventing any thermal bridging between the interior wall and the concrete topping.
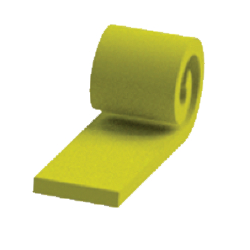
Closure Block
Closure blocks (provided as an optional extra if required) are used to finish the row of EPS insulation infill panels.
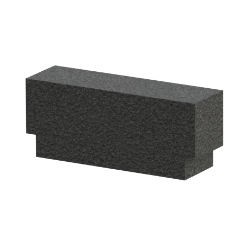
Structural Concrete Topping (Not Included)
The specified structural concrete topping is poured to the required depth ensuring the EPS infill panels and top sheet are not disturbed during the flow of the concrete.
Structural Mesh (Not Included)
A structural mesh is laid in accordance with the concrete topping specification.
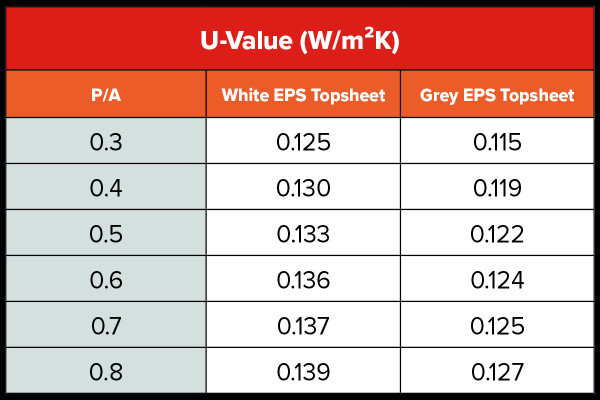
What U-Values can you achieve? (W/m2K)
The measure of thermal transmittance (heat loss) through a building is expressed as a U-Value. Part L Building Regulations, updated in June 2022, set out the recommended values for new buildings, extensions, and renovations. To be fully compliant with the regulations, the overall dwelling emission rate (DER) must be lower than the target emission rate (TER) when calculated in SAP.
To help you achieve this requirement, lower U-Values may be required. WarmFloor Pro works as an effective Beam & Block alternative to contribute towards lower U-Values, improved thermal performance and a reduction of carbon production.
This table provides an estimated U-Value range based on specific Perimeter/Area Ratios when beams follow a double-maximum centre configuration.

WarmFloor Pro Insulated Flooring Installation Example
Insulated Flooring advantages


Making the smarter choice
If the UK is to achieve Net Zero status, we must prioritise reducing carbon emissions from buildings significantly. And what better place to start than from the ground up.
The advantages of insulated floors are proven – with the potential to lose 10-20% of a buildings heat through an uninsulated floor, it’s essential you make sensible choices.
The Energy Saving Trust has estimated a saving between £40-£65 on energy bills through floor insulation, and in combination with other efforts around the home, the savings will add up
-
A+ Green Guide rated, 100% recyclable and no waste created during manufacture. EPS has an ozone depletion potential (ODP) of zero and global warming potential (GWP) of less than 5.
-
The use of EPS for thermal insulation in the construction industry leads to significant energy savings on heating and cooling buildings and a dramatic reduction in the emission of polluting gases. It, therefore, contributes to alleviating the greenhouse effect and acid rain.
-
Expanded Polystyrene is one of the few building materials that can truly claim to be 100% recyclable. It can be reused in the manufacture of new EPS products, soil improvements and auxiliary compost material, as well as being added to other building materials. By fusion and granulation, it can be turned into simple products such as coat hangers and pens.
-
No specialist skills or tools are required for installation – EPS panels are the same length as 5 traditional concrete blocks and are considerable lighter and easier to manage (~2kg).
-
A wide range of EPS panel depths and grades are available to provide the most economical solution for developments whilst maintaining the highest levels of thermal properties.
-
Plastic pegs push into the EPS panels and hold heating pipes in-situ, providing a quick and easy foundation for UFH installation.
Related content
Contact Milbank today
We are experts in precast concrete product design, manufacture, delivery and installation.
Get in touch to find out how we can help you.

