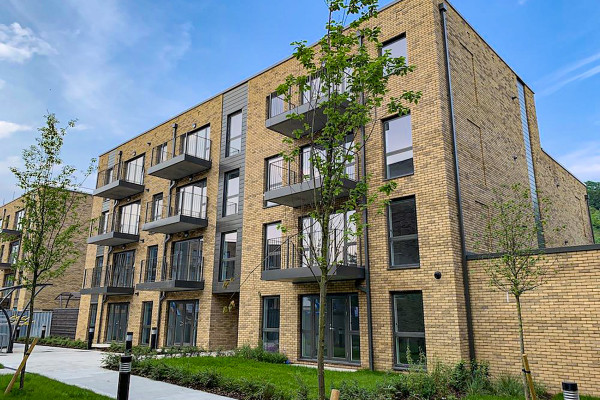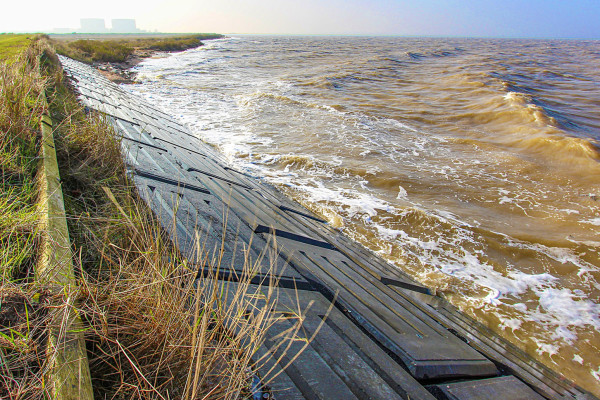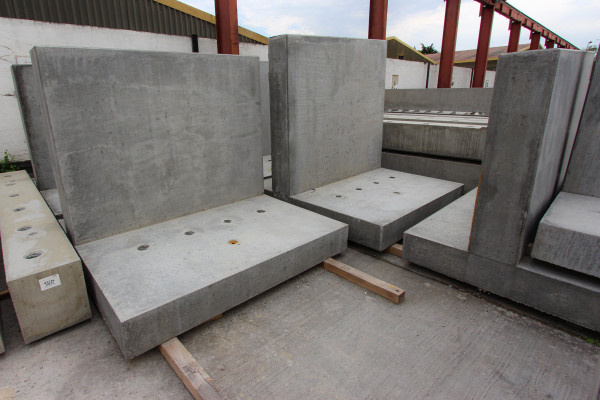Concrete stadium construction
Stadium builds are complicated, and no two stadiums will be the same. We specialise in the creation of bespoke stadium components for your projects and offer a wide range of customisable precast concrete solutions. If you are looking for a company that has experience in prestigious development projects, you’ve come to the right place. We have had the pleasure of working at the Kia Oval County Cricket Stadium and the Tennis Centre at the Queen Elizabeth Olympic Park.
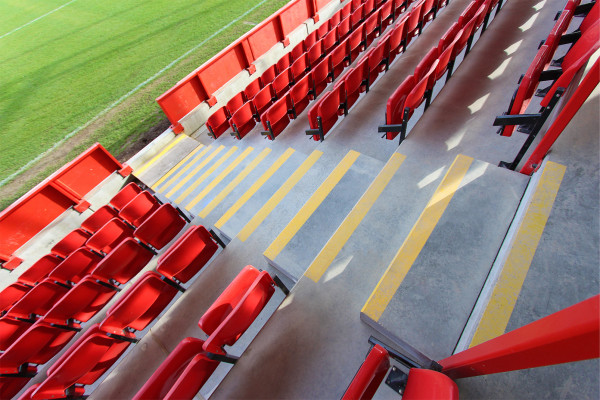
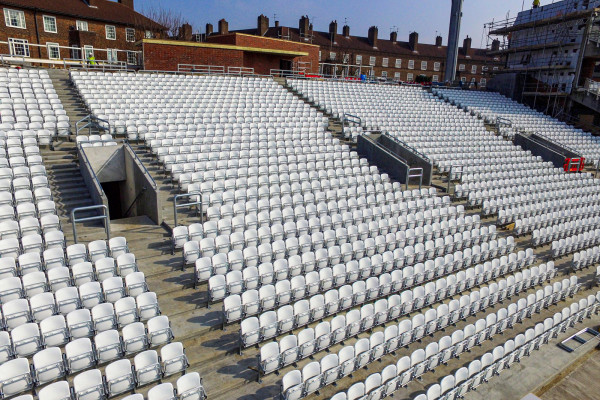
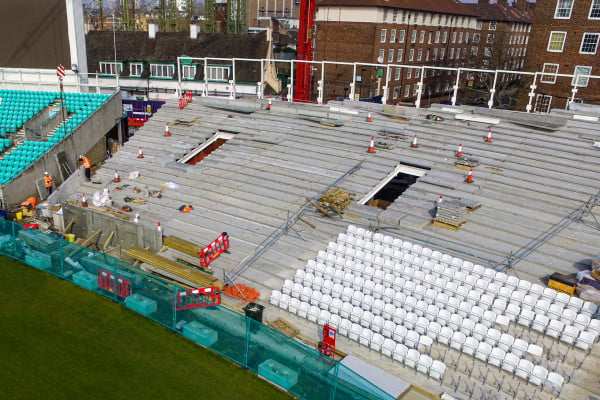

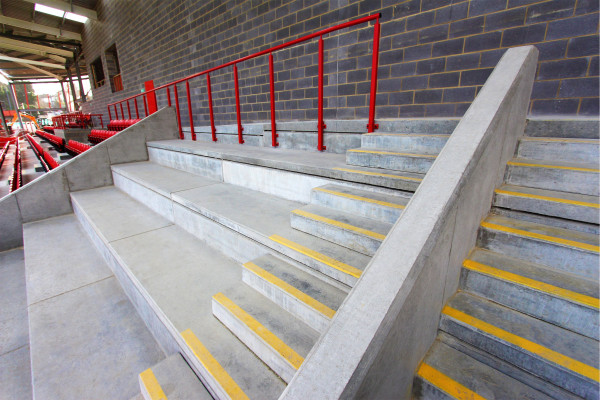
The UK’s leading manufacturer of precast concrete stadium components
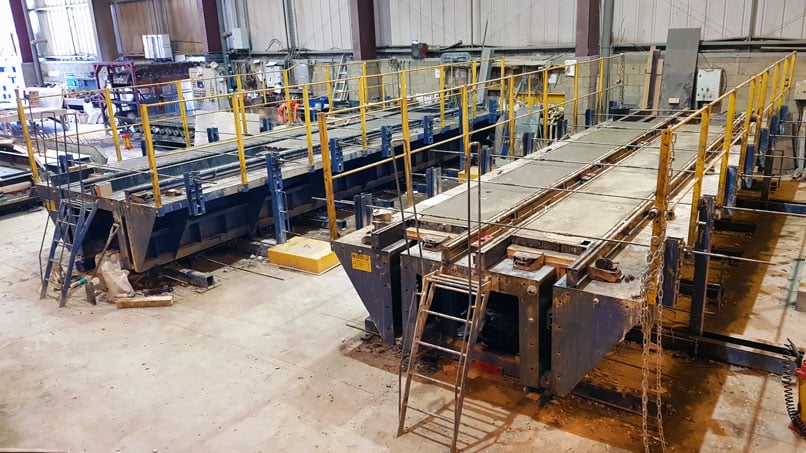
Most modern stadia are constructed using steel structures with precast concrete to form the terracing, walling, stairs, and circulation areas. Milbank have been expertly designing, manufacturing, and installing precast concrete products for over 75 years and are firmly rooted within the stadium construction industry.
We have invested heavily in the newest and most efficient steel mould technology, allowing us to produce products to an exceptional standard while keeping our client’s costs to a minimum.
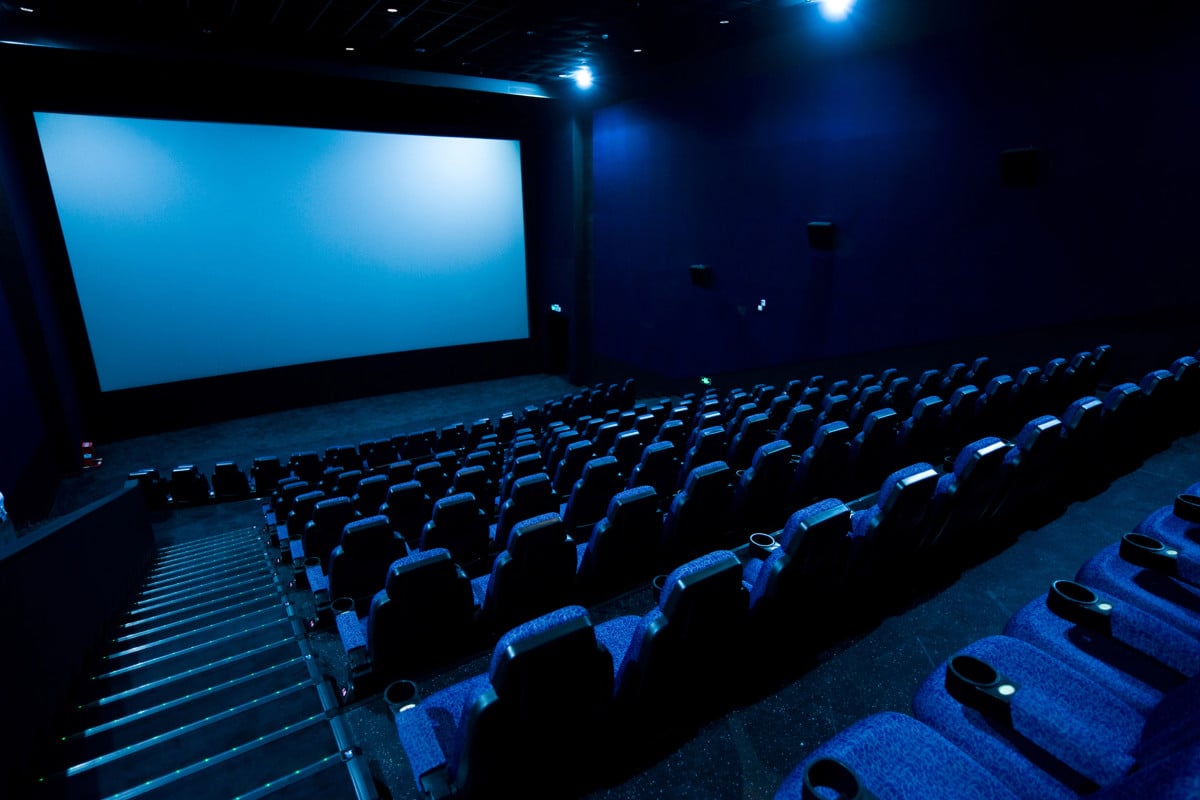
Additionally, outside of the sporting sector, our precast concrete framed structures comprising of terracing units, beams, columns, walls, floors, stairs and other elements can be used for a wide variety of applications including multi-storey car parks, multi-screen cinemas, retail and leisure developments, offices, schools, hospitals, hotels, student accommodation and residential blocks.
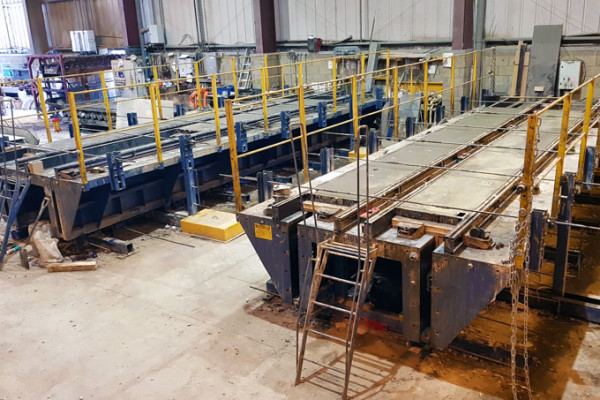
Most modern stadia are constructed using steel structures with precast concrete to form the terracing, walling, stairs, and circulation areas. Milbank have been expertly designing, manufacturing, and installing precast concrete products for over 75 years and are firmly rooted within the stadium construction industry.
We have invested heavily in the newest and most efficient steel mould technology, allowing us to produce products to an exceptional standard while keeping our client’s costs to a minimum.
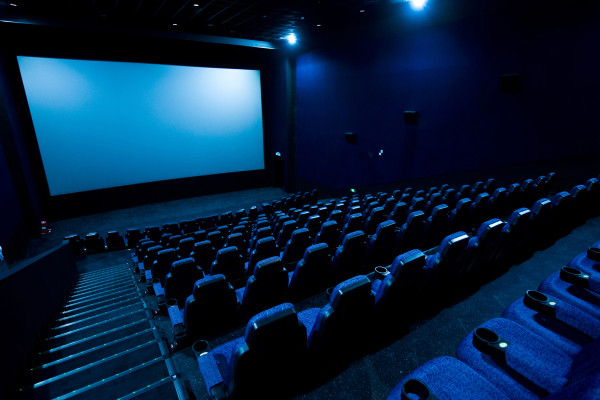
Additionally, outside of the sporting sector, our precast concrete framed structures comprising of terracing units, beams, columns, walls, floors, stairs and other elements can be used for a wide variety of applications including multi-storey car parks, multi-screen cinemas, retail and leisure developments, offices, schools, hospitals, hotels, student accommodation and residential blocks.
Concrete walkways & balconies
We design stadium walkways for optimal spectator movement in between and at the bottom of the terracing. Milbank design, manufacture and supply concrete walkways along with balconies, balcony walls and a variety of other bespoke units made-to-order for areas such as disabled access and seating, to be installed at the same time as the other terracing elements.
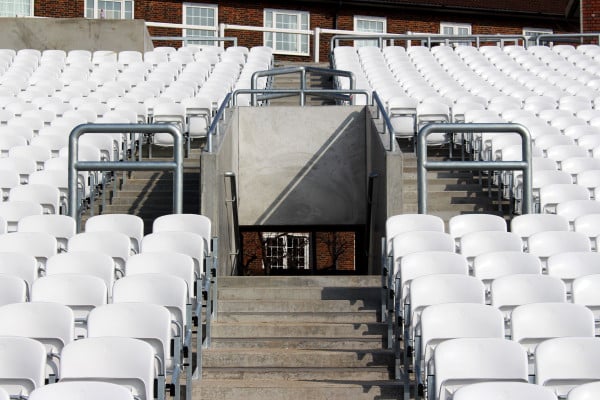
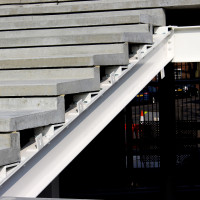
These units are often one-off shapes and sizes which our manufacturing facility can easily produce to your requirements.
Hollowcore flooring
Stadia construction consists not only of terracing, but also large areas of flooring in the circulation routes, accommodation, and office spaces as well as restaurants and corporate boxes. These floor areas must be designed to take high loads – a task ideally suited to prestressed hollowcore units.
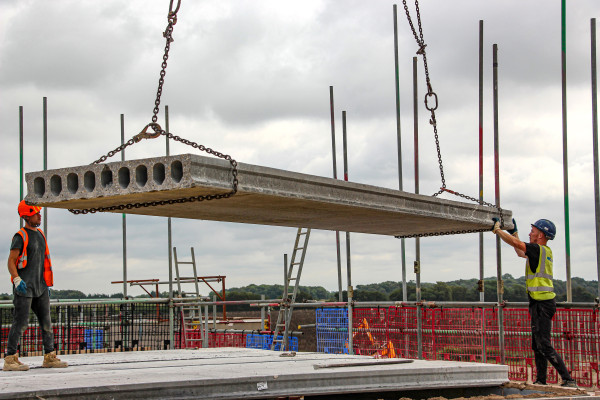
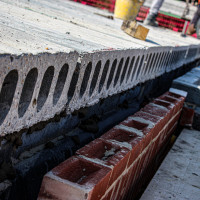
Milbank is the leading hollowcore flooring manufacturer in the Southeast of England with a factory dedicated to the manufacture of prestressed products alone. Additionally, we have a separate production facility to produce all stadium and bespoke precast concrete products required.
Precast raker beams
The purpose of raker beams is to provide support for standard terrace units. Horizontal beams perform the same function but for vertical terrace units. Precast concrete raker beams span between columns which are at regular intervals (generally producing 7-8m bays) along the length of a stand on a typical stadium.
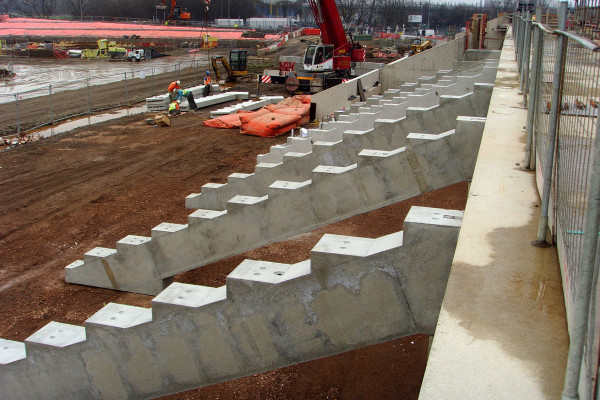
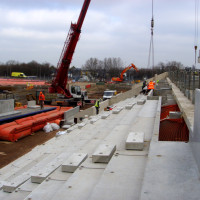
We install the standard terrace units, which span from one raker beam to the next, to provide the seating area. Raker beams are generally long-span beams (depending on the size and scale of the stadium) and can be cast up to 30m long in our dedicated factory. Our raker beams originate from individually fabricated steel moulds, and we cast them to give a fair face finish on both sides.
Vomitory walls & stadium walls
Vomitories allow for the safe movement of spectators between seating areas and the concourse beneath the terraces. To create a vomitory, our precast concrete walls and stair units are built in combination to create access to and from the seating area.
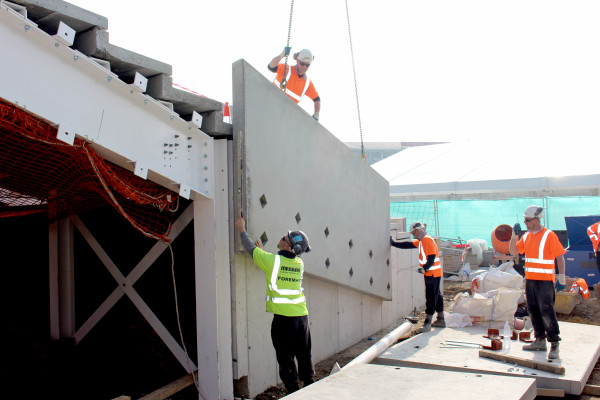
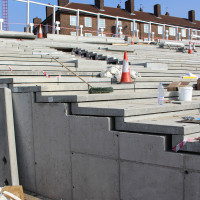
Vomitory stadium walls are supported on the frame or the concourse floor and can provide support to adjacent terrace and walkway units. Milbank also offer other precast concrete wall panels for the concourse areas, pitch sidewall panels and cladding panels etc.

Precast Concrete Hockey Stadiums
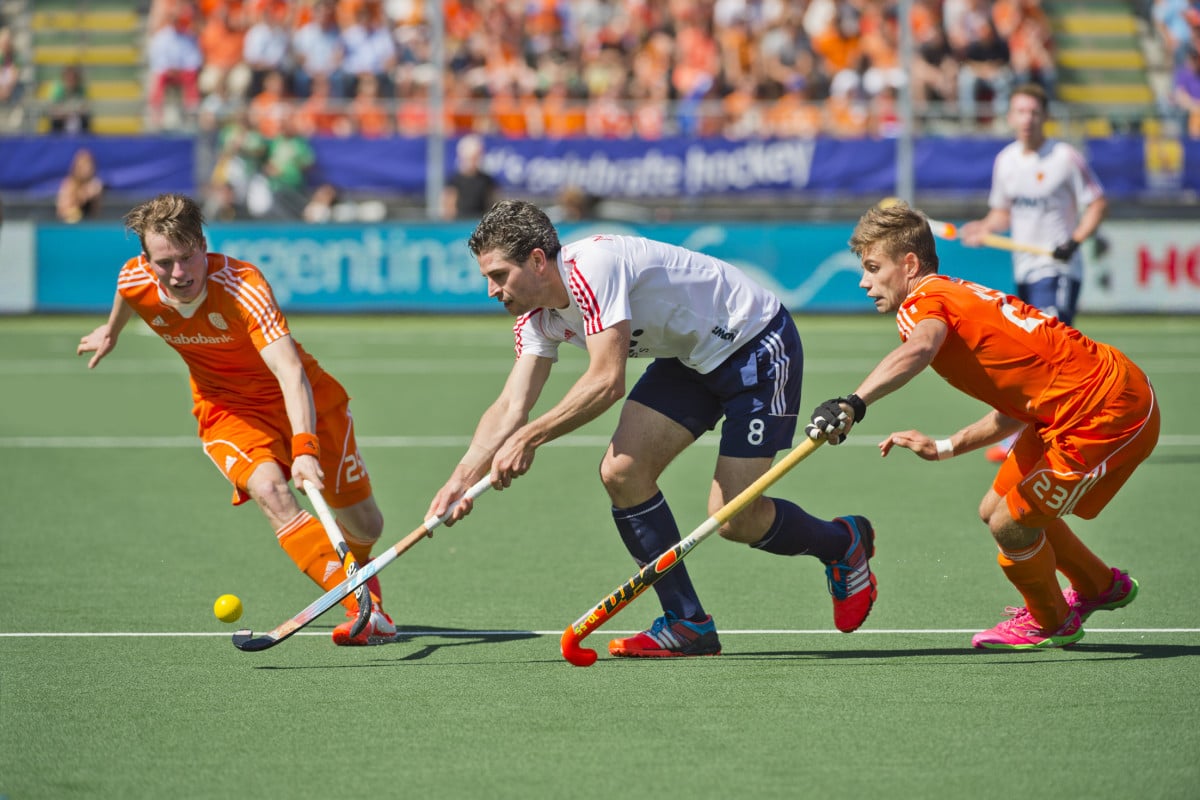
Supporting hockey clubs across the country
Along with some of the UK’s most famous football and cricket stadiums, our production capabilities allow us to design, manufacture and install a variety of structural precast concrete components for a range of other sporting applications such as hockey.
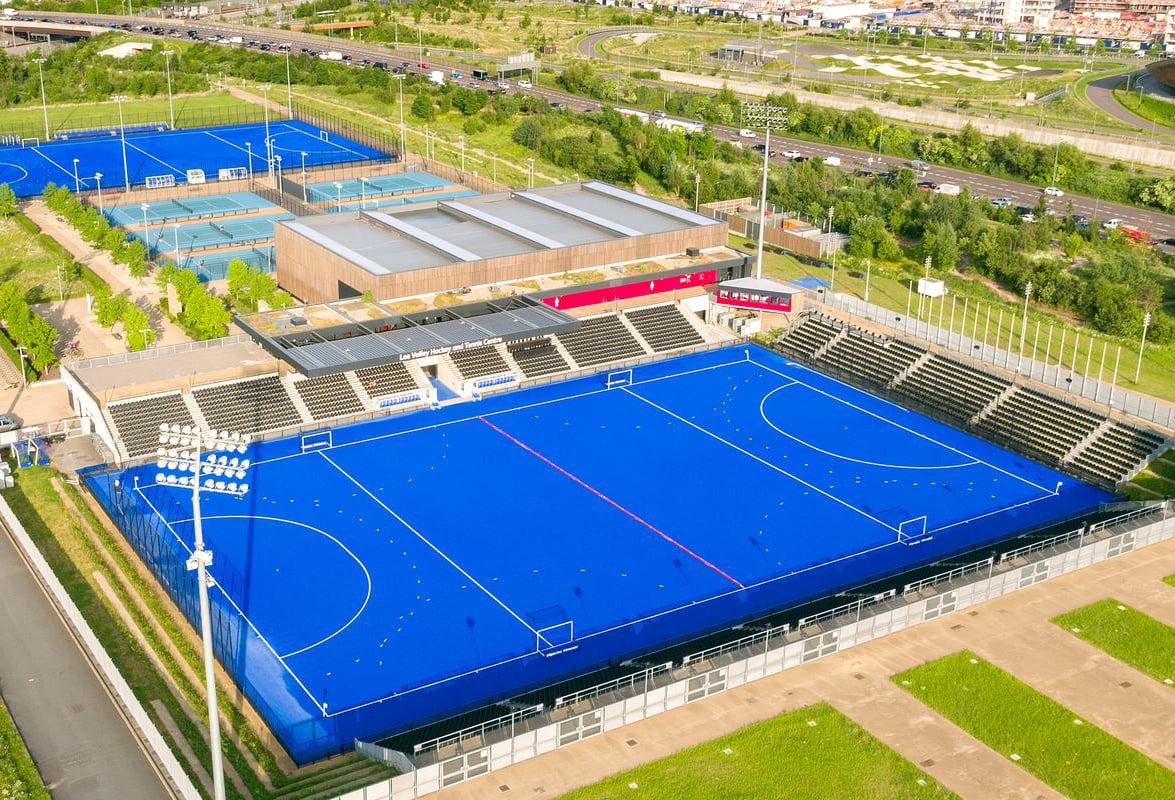
From schools and sports centres to olympic-worthy stadiums
Our involvement within the UK hockey community has allowed us to work on some of the most exciting and well-known projects, such as the Lee Valley Hockey and Tennis Centre at the Queen Elizabeth Olympic Park (London 2010 Olympics) and a range of local projects for schools and sports centres.
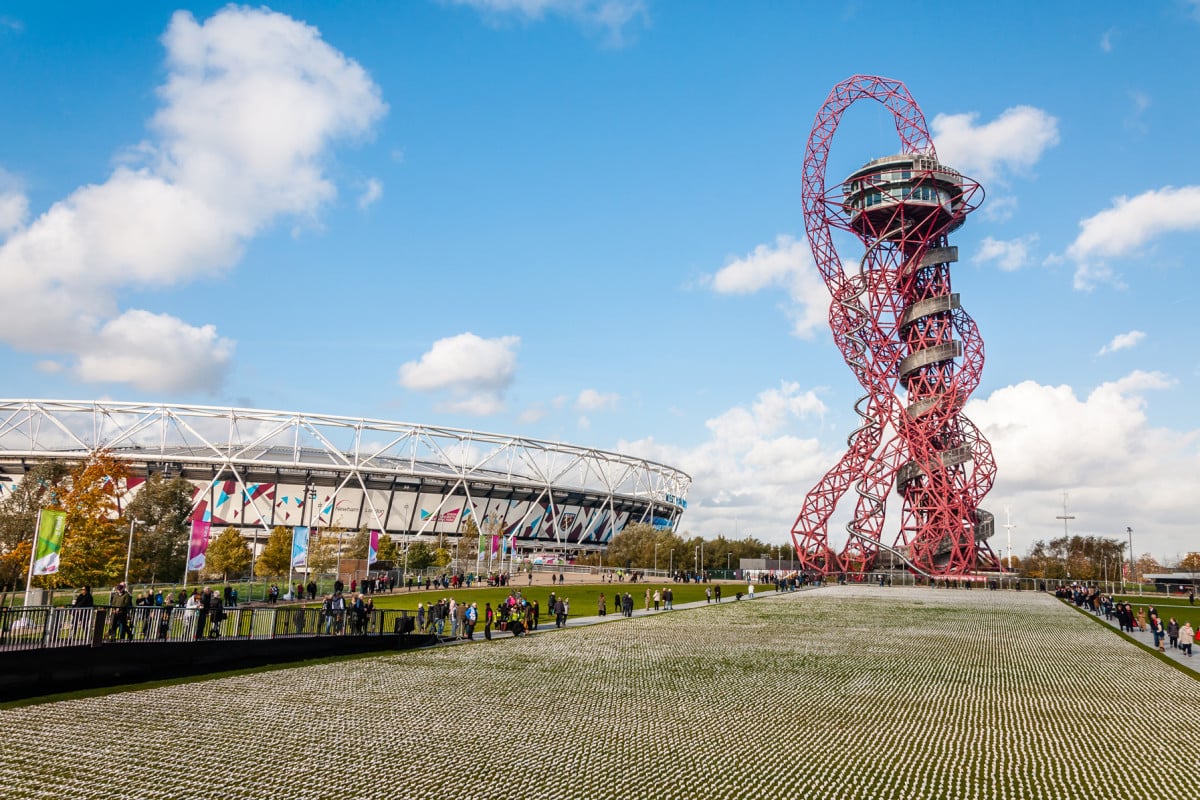
Supporting the Lee Valley hockey and tennis centre construction
Lee Valley Hockey and Tennis Centre is located on the part of Queen Elizabeth Olympic Park known as Eton Manor, which during the London 2012 Olympic and Paralympic Games staged the Paralympic Wheelchair Tennis Competition. The primary hockey pitch has a capacity of 3,000 which can be increased to 15,000 for major events.
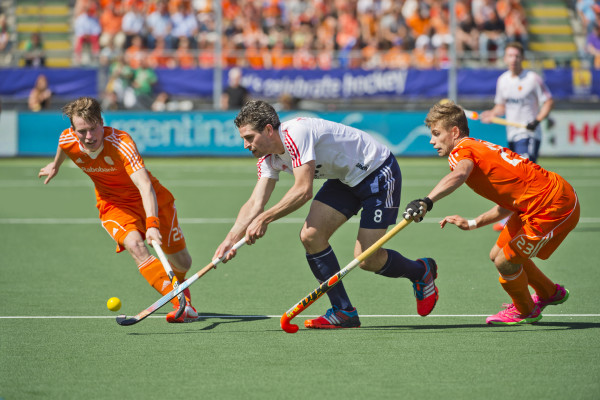
Supporting hockey clubs across the country
Along with some of the UK’s most famous football and cricket stadiums, our production capabilities allow us to design, manufacture and install a variety of structural precast concrete components for a range of other sporting applications such as hockey.
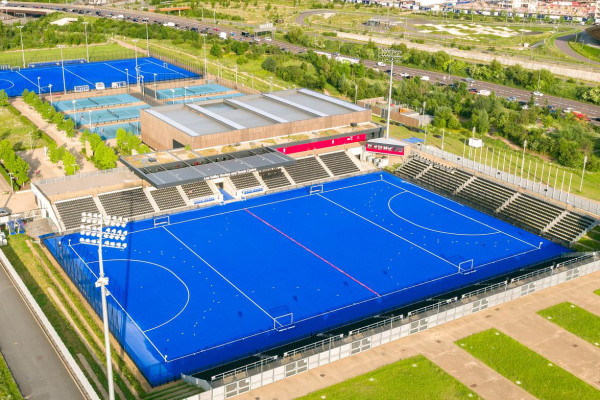
From schools and sports centres to olympic-worthy stadiums
Our involvement within the UK hockey community has allowed us to work on some of the most exciting and well-known projects, such as the Lee Valley Hockey and Tennis Centre at the Queen Elizabeth Olympic Park (London 2010 Olympics) and a range of local projects for schools and sports centres.
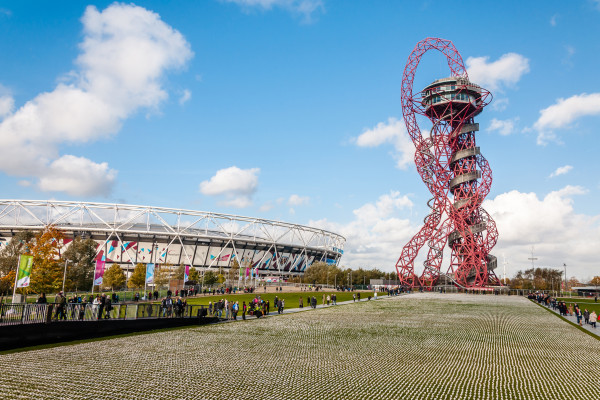
Supporting the Lee Valley hockey and tennis centre construction
Lee Valley Hockey and Tennis Centre is located on the part of Queen Elizabeth Olympic Park known as Eton Manor, which during the London 2012 Olympic and Paralympic Games staged the Paralympic Wheelchair Tennis Competition. The primary hockey pitch has a capacity of 3,000 which can be increased to 15,000 for major events.
Kia Oval Construction
Milbank were responsible for the design, manufacture, delivery and installation of over 700 precast components, consisting of terrace units, stairs and gable and vomitory walls, leading to the completion of the new stand which has a capacity of 6,300 seats, increasing the grounds overall capacity to 25,000.

Contact Milbank today
We are experts in precast concrete product design, manufacture, delivery and installation.
Get in touch to find out how we can help you.


